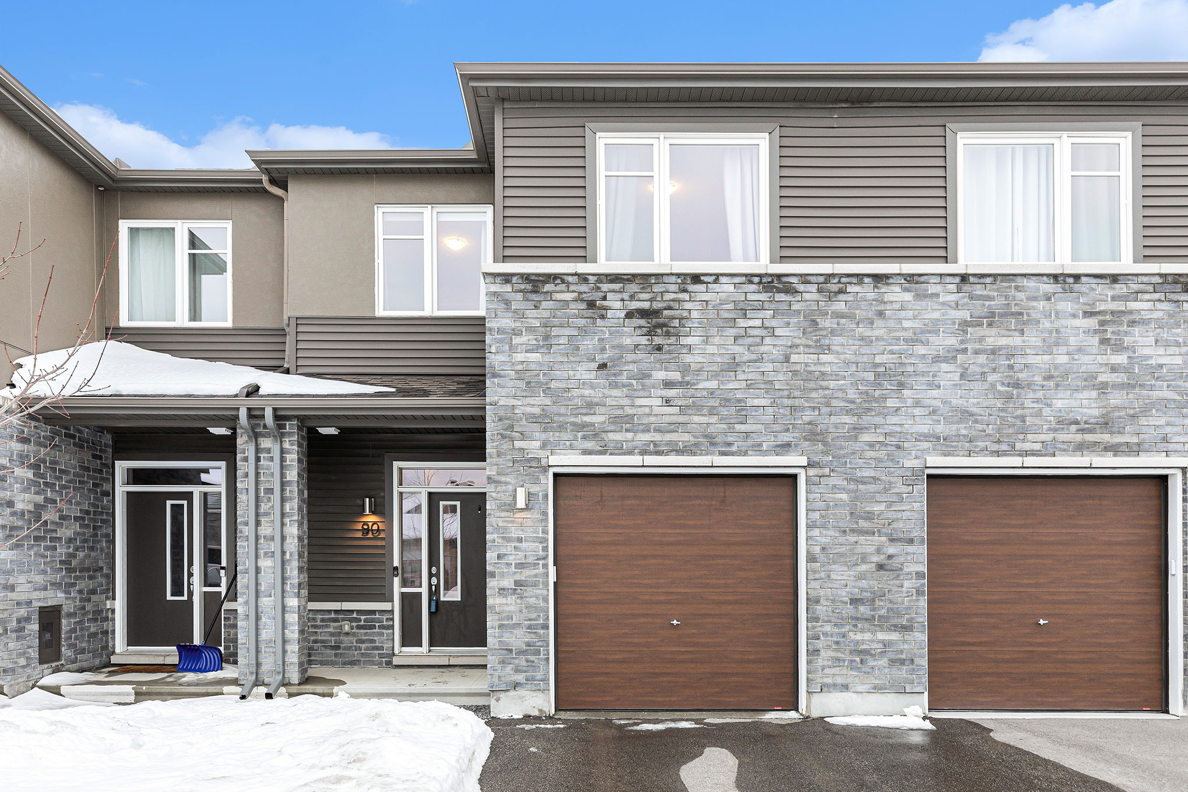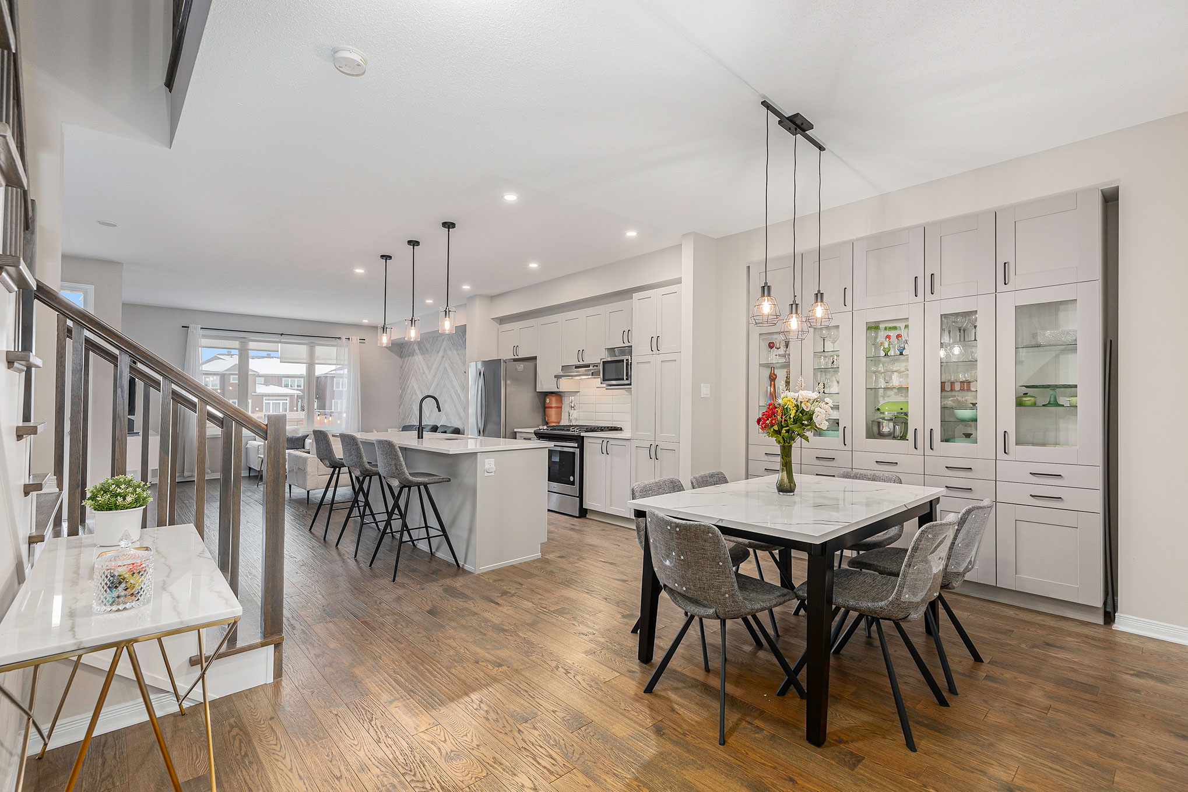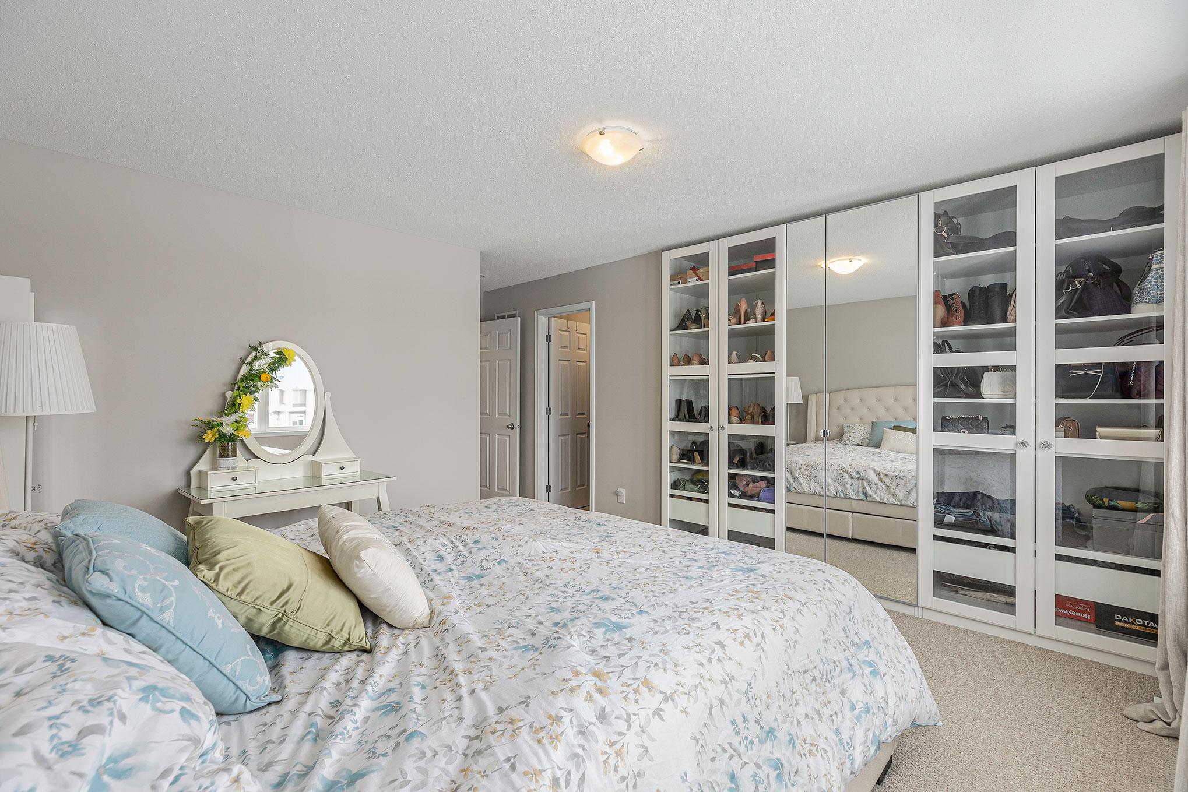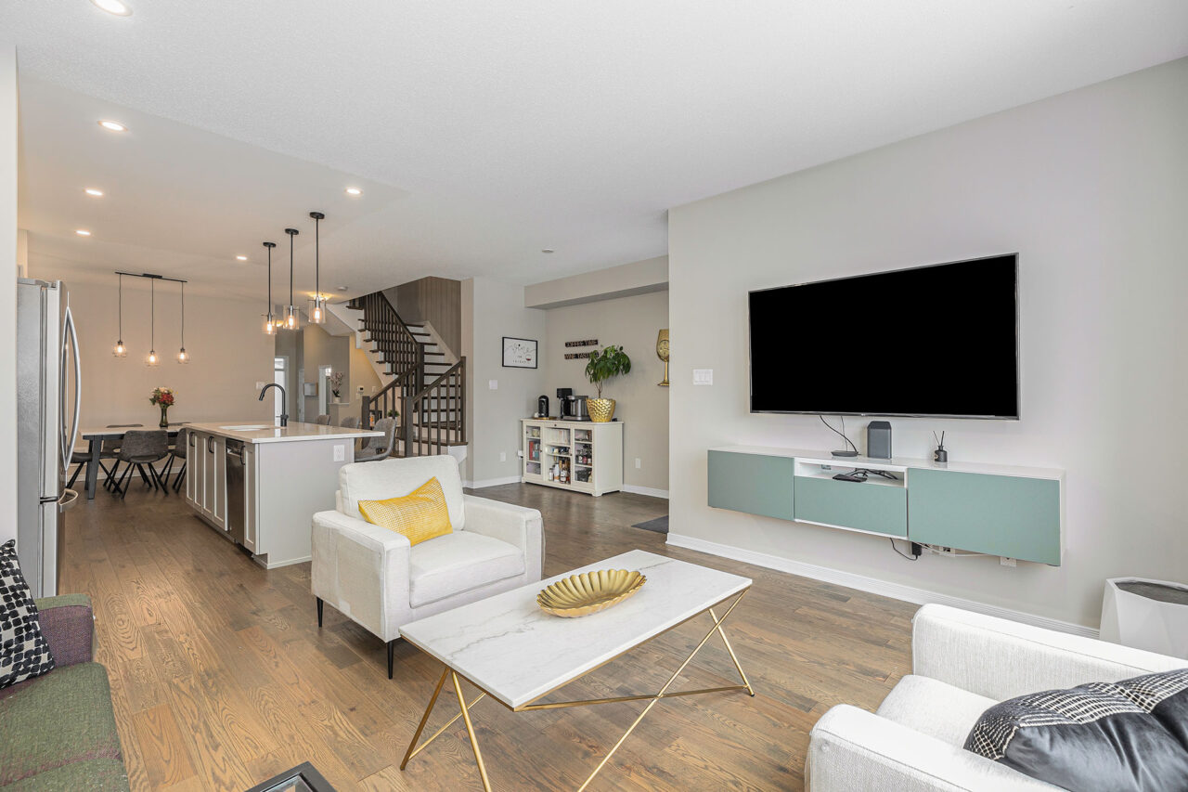
First off I want to wish everyone a very happy new year! Can you believe it’s 2023 already? (I can’t!). I know that we are all very busy working on our 2023 goals. So, if buying your first home, or purchasing an investment property is on your 2023 bucket list – this is your sign!
We are starting off the new year with a stunning and modern new listings. So, the hottest new Carleton Place real estate is here located at 90 Riddell Street in Carleton Place, ON. This 2018 Cardel townhome has everything that you could want in your new home.
It has 3 large bedrooms + a den, modern finishes, tons of storage, stainless steel appliances (including a gas stove), quartz countertops, no rear neighbours and a fully finished basement – what more could a gal ask for! Read below to learn more. Whether this is your dream home or you have something else in mind, you can always reach out to me. If you want to learn more about buying or selling Ottawa real estate – I am here to help you!
Are you thinking of buying and investing in the Carleton Place real estate market? Well you have come to the right place. From the first step through the front door, you are greeted with high ceilings, real hardwood floors, tons of natural light, and an open and airy living space. Quality craftsmanship is evident. As you walk through the home and follow the well thought out floor-plan.
Main level
The open concept living, dining and kitchen are the perfect space to host and entertain. The large dining room has been tastefully finished. With additional cabinetry complementing the kitchen and providing tons of extra storage space for china and glass wear. The large kitchen provides space for extra seating at the counter. The warm tones of the hardwood floors throughout the main living area are complemented by the cool tones of the kitchen cabinetry, stainless steel appliances including the gas stove and white quartz countertops.
Flow into the living room where you will find a cozy space to cuddle up and watch TV. Overlook your private and low maintenance backyard. The backyard has no rear neighbours. And, it is fully fenced for extra privacy and has a generous wooden deck with space to host friends and family for outdoor dining and BBQ’s in the summer months.

Upper Level
Head up the new hardwood staircase with modern white risers and you will find a large den/multi-use area. So, this space is the perfect for a home office or flex space. The large primary bedroom greets you with a full wall of custom closet space along with a walk-in closet that has been finished with a Ikea PAX wardrobe. So, this is the perfect place for the fashionista to store all her shoes and purses.
The primary en-suite is spacious and features a convenient oversized walk-in shower and double sinks. Two more sizeable bedrooms, a large second full bathroom and a conveniently located laundry room complete the upper level.

Lower Level
The lower level has been finished with luxury vinyl flooring (both the staircase leading down to the basement, but also the floors in the lower level) for easy maintenance. The large open space with an over sized window is perfect for a home gym, an extra living space, or a play area for the kids. This family home really does have it all and is conveniently located minutes to shopping and amenities and a short drive to the schools and the highway.

Have Questions?
Think this home may be the one for you? Have questions? Contact Shaunna to learn more or check out this video:
If you looking to invest in Carleton Place real estate or purchase in the Ottawa and surrounding areas in 2023, if so, reach out today and we would love to help you reach your real estate goals!
Touch base with Shaunna at:
https://shaunnamcintosh.ca/connect/
Shaunna McIntosh | Real Estate Broker
Direct line: 613-875-2225
Email address: shaunnamcintosh1@gmail.com

